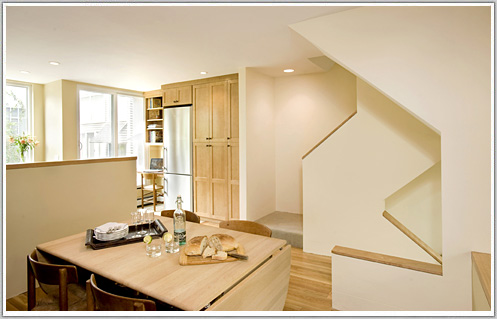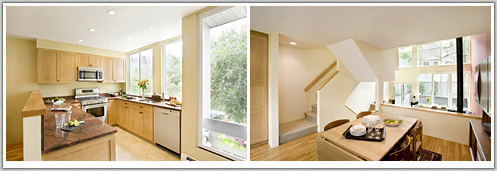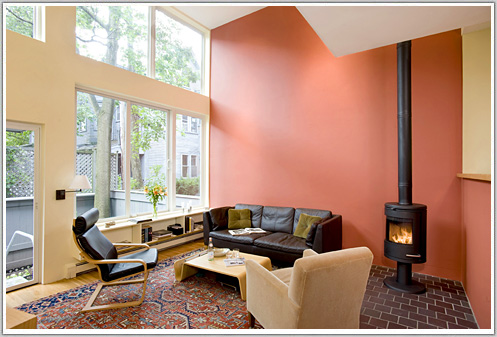| |
OPEN, BRIGHT, AND WARM
The entertaining and gathering spaces in this Cambridge townhouse were boxy and isolating, with partial walls and compromised views. The kitchen was particularly unwieldy: it felt cramped, the placement of work stations and appliances was awkward, and because the poorly-insulated room jutted out over the home’s entrance one floor below, it was cold and drafty for much of the year. The homeowners wanted to improve the kitchen’s functionality while uniting that space with the adjacent dining and living rooms.

We began by eliminating the wall that divided the kitchen from the rest of the house and replacing it with granite countertop for food preparation and a pine ledge ideal for buffet presentation. The refrigerator was moved to one side of the room alongside warm maple cabinetry, which offers storage space for pantry items. We centered the stove at the opposite side of the room, creating a better workflow from storage to prep to cooking, and then to the clean-up area at the sink. New Amtico Luxury vinyl tile is elegant and easy to maintain. New recessed lighting and under-cabinet lights, improved insulation and all new windows were introduced, improving the comfort level in the room dramatically.

In the living room, energy efficient floor-to-ceiling windows were introduced, and new a shelving unit was fabricated and installed. A sleek Scandivanian Morso woodstove replaced the previous unit, which had been situated so that its stovepipe blocked views from the kitchen and dining room. The new unit was placed in the corner of the living room, dramatically improving views. New lighting was also introduced to the re-painted living room, and lighting fixtures in the dining room were swapped out.

Return to Restorations Page |
|

