 |
 |
 |
RENOVATIONS: KITCHENS |
 |
| |
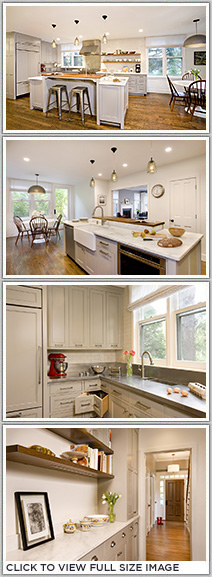 AN IDEAL COOK’S KITCHEN AN IDEAL COOK’S KITCHEN
We remodeled the kitchen in this Cambridge, Massachusetts home to better meet the needs of a family of four who love cooking and entertaining. The new kitchen is a much more effective cook’s workspace, with an expansive and functional island and better placement of storage and cleaning spaces too. Some of the homeowner’s favorite new features include a farmer’s sink in the island and a stainless steel counter with integrated sink for food preparation directly behind it. To improve storage, corner drawer units were installed, replacing less functional lazy Susan cabinets. The homeowners also wanted to improve access between the kitchen and living room while maintaining separation between the spaces. We achieved this by expanding the opening between the two rooms at a location that allows the cook to engage with guests and family beyond while keeping clutter out-of-sight. For more casual kitchen gatherings with family, island seating and a cozy breakfast nook provide plenty of opportunity for comfortable togetherness.
 back to top back to top
 return to Restorations page return to Restorations page
|
|
| |
 |
|
| |
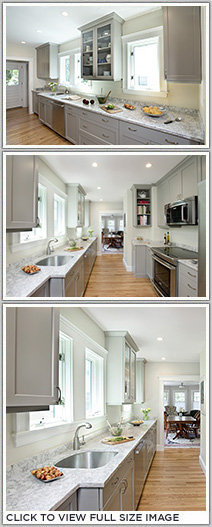 RENOVATION ON VACATION RENOVATION ON VACATION
Renovation is stressful. Wouldn’t it be nice to let someone else oversee product selections, manage day-to-day issues, and bring your project to a successful completion? The owners of a two-family in Arlington recently did just that, flying off to Florida just as we began renovating their first floor unit.
Of course, before they left we thoroughly discussed all aspects of the work order, which included renovating the kitchen and bathroom, painting the bedroom, and adding a laundry closet. We reviewed color and material selections, and set up a schedule for regular briefings.
A handful of issues did come up. But because we had planned ahead, we were able to resolve them with very little stress for our clients. For instance, the client had chosen a bright yellow paint color for the kitchen walls, but once the new cabinets, countertop, and flooring had been installed, it was clear that yellow would clash. We suggested a more complementary Benjamin Moore Lancaster Whitewash shade instead.
In the bathroom, the clients had selected a deep inset mirrored medicine cabinet. But when the wall behind the vanity was opened, it revealed a pipe running up the wall, too close for the inset model. In this small space, a bump-out medicine cabinet would be awkward, so instead we placed a mirror over the sink and two smaller inset cabinets on either side – a solution that pleased the homeowners, who now have his-and-hers storage spaces.
Finally, the homeowners had resigned themselves to the fact that the laundry closet would be too small for storing detergent and other needs. However once the units were in place, we realized that a small custom shelf could be built and had it installed to the delight of the homeowners.
 back to top back to top
 return to Restorations page return to Restorations page
|
|
| |
 |
|
| |
SIMPLE FIXES = HAPPIER SPACE
For a small family in Newton, their modest sized home was just the right size. But with some smart changes, they wondered if it could be more enjoyable. Working with architect Joseph S. Artley, we came up with a number of solutions: |
|
| |
 |
|
| |
- To make the kitchen a more comfortable work and gathering space, a bay window was removed and the kitchen itself bumped out slightly to allow for the introduction of an expansive island, as well as additional countertop and cabinetry.
- The first floor half-bathroom was relocated to the end of the entry hall. This allowed us to connect the kitchen with what had been a three-season porch.
- That three-season porch was properly heated and remodeled as a sunny breakfast nook: the perfect spot for the family to gather in the mornings.
- Near the entry to the breakfast nook, an existing electrical box could not be moved. To conceal it, we suggested an oversized family bulletin board, which we provided as a gift to the homeowners. Now, it offers a great spot to catch up on the day’s activities and enjoy some family artwork while heading in for breakfast.
- This family loves to read and they asked for custom built in bookshelves in the living room that would look original to the home and match existing shelving on the other side of the room.
- The den is a favorite spot for the family to watch movies and play games, but the room, which had also been a three season porch prior to an earlier renovation, was drafty in the winter and hot in the summer. We introduced new, energy efficient windows and insulation throughout, resulting in a much more inviting and cozy room.
Today, after barely increasing the footprint of the home, the family has a new breakfast room, a usable den, a larger and more inviting kitchen, and a better-situated first-floor bath. Lots of simple fixes = a much happier space for the whole family.
 back to top back to top
 return to Restorations page return to Restorations page
|
|
| |
 |
|
| |
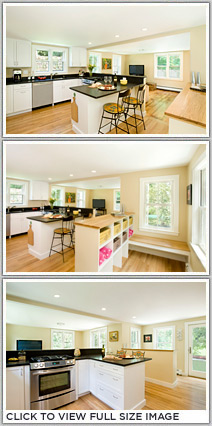 A MUD ROOM CHANGES EVERYTHING A MUD ROOM CHANGES EVERYTHING
The existing kitchen just didn’t work for the owners of this 19th century home in suburban Boston. Family and guests entered the house directly into the kitchen, which often resulted in a cluttered and messy workspace. The kitchen was also quite small and tucked between the dining room and den with no direct access to either area.
Seeking a more open and accommodating space for cooking and gathering, the homeowners asked for help.
We began by introducing a new bump-out entry with bench seating, custom designed cubbies, and a coat closet. This new mudroom offers storage for coats, shoes, and other outdoor items, and a clear division of space between the outdoors and the kitchen.
Next, we took down a wall that had divided the den from the kitchen and widened the passageway between the dining room and the den, making it easier for guests to gather around the kitchen’s more efficient workspace.
Materials used include oak for the mudroom bench and bar top, white oak floors in the kitchen, and refinished original antique wide pine flooring in the den. Black Cambrian stone, with an antiqued finish, is used for the kitchen countertop. In the den, sliding doors were added to the patio and garden beyond.
 back to top back to top
 return to Restorations page return to Restorations page
|
|
| |
 |
|
| |
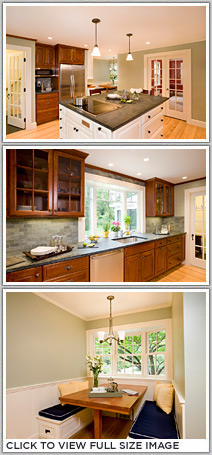 KITCHEN ACCOMPLISHED KITCHEN ACCOMPLISHED
The owners of this handsome suburban home felt that some of its most-used spaces, including the kitchen and several bathrooms, were not as welcoming or efficient as they could be. After speaking with their neighbors about us, they asked us for help.
We started in the kitchen. Eliminating a butler’s pantry between the kitchen and the dining room freed up a lot of space, allowing for the introduction of a large cook’s island with room for cooking prep, food presentation, and casual dining. Storage within the island and in new cabinetry handily accommodates pantry items, cooking tools, and hosting necessities. Another bonus: new French doors into the dining room allow sunlight into the kitchen from both sides.
The kitchen’s breakfast nook was also remodeled. We introduced custom built-in bench seating (including hidden storage), while preserving the existing wainscoting and china cabinet, refurbished with a new cherry top on the buffet and glass hutch. Throughout the kitchen, linoleum tile was removed and the original underlying heart pine hardwood floors were restored.
A guest bath on the first floor was refreshed. New deep blue paint offsets the white paneling and graceful pedestal sink, partnered with a complementary oval mirror. Upstairs, a third bath is bright and sunny with a skylight, glass shower, and sparkling white tile.
 back to top back to top
 return to Restorations page return to Restorations page
|
|
| |
 |
|
| |
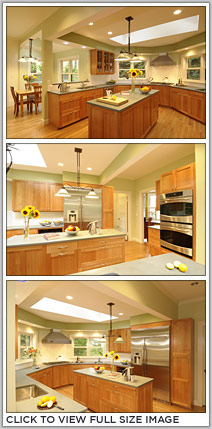 SMOOTHER SAILING SMOOTHER SAILING
The kitchen in this 1870s home had been previously designed to resemble the galley of a Scandinavian boat — a fun design choice, but one that resulted in a cramped and dark workspace for the 21st century homeowner. Maintaining the room’s original footprint, the space was fully renovated to open up the kitchen. Cabinets were taken down from the walls, with storage placed beneath the countertop instead, freeing space for additional windows overlooking the backyard (where the homeowners can observe children at play), and allowing clear sightlines to an adjacent breakfast nook. Workstations and appliances were also relocated to create a more comfortable working environment, and to improve flow within the room.
 back to top back to top
 return to Restorations page return to Restorations page
|
|
| |
 |
|
| |
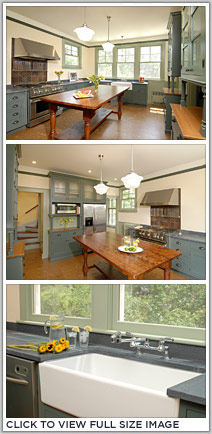 QUEEN ANNE KITCHEN QUEEN ANNE KITCHEN
Charlie Allen Renovations worked with architect Michael Kim to develop this entirely new kitchen in a Queen Anne Victorian for homeowners who desired a more functional floor plan, improved views to outdoor space, and a period design that respects the original look of the home.
To achieve these goals, a mudroom and bathroom were removed from the rear wall, and the bath placed instead at the opposite end of the kitchen. This allowed a bank of windows to be situated above the sink and adjacent workspace, letting the homeowners enjoy views to their expansive backyard, and bringing plenty of natural light into the room. Appliances and cabinetry were rearranged to provide better workflow and easier access to adjoining rooms and a deck. New custom cabinetry better reflects the period character of the house.
 back to top back to top
 return to Restorations page return to Restorations page
|
|
 |
 |
 |
| |
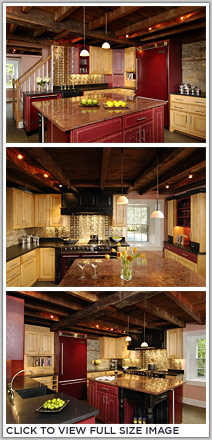 CELLAR KITCHEN CELLAR KITCHEN
The kitchen in this 1850s house is located in the home’s basement. The homeowners wanted to maintain the unusual and unique qualities of the space while integrating essential modern amenities. They also hoped to connect the space better to living areas above, which Charlie Allen Renovations achieved by opening up the stairway.
Adding square footage was not an option so maximizing the functionality of the room was essential. A non-working fireplace was removed, and replaced with a six-burner range and additional storage. Throughout the space, antique-styled cabinetry is thoughtfully positioned, with chosen sections left open to provide a more expansive feeling.
With only two windows, smart lighting design was essential to keep the space well lit. The exposed beam ceiling was kept intact and parts of the original stone foundation were re-pointed and integrated as a design element. Decorative stainless steel designed to resemble pressed tin contributes to the one-of-a-kind aesthetic that the homeowners desired.
 back to top back to top
 return to Restorations page return to Restorations page
|
|
 |
|
 |
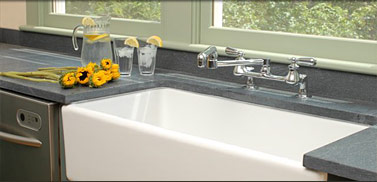 |
 |
 |
TESTIMONIALS |
 |
 |
“Charlie Allen Restorations performed a major kitchen and bathroom remodeling in our just-bought old home. From the moment demolition began until the last trim was painted, we were thrilled by the quality and professionalism of Charlie Allen Restorations. The care taken to replicate period details of the house was simply astounding: a skilled carpenter spent an entire day disassembling and rebuilding a 70 year old hardwood door to fit a new pantry. The crew also surfaced new walls with plaster and cut door moldings by hand to match the originals. For the quality of workmanship, pleasure of the experience, and peace of mind, I don't see how we could have done better than Charlie Allen Restorations.”
- Newton, MA |
 |
 |
|
