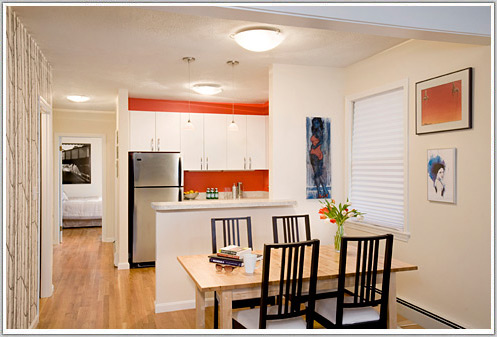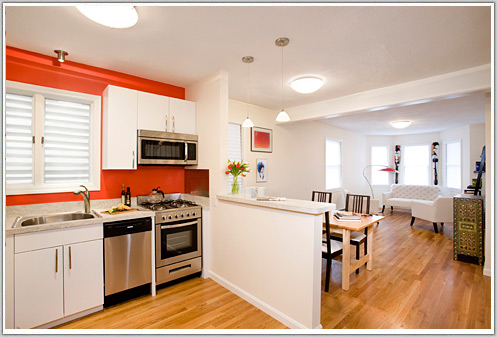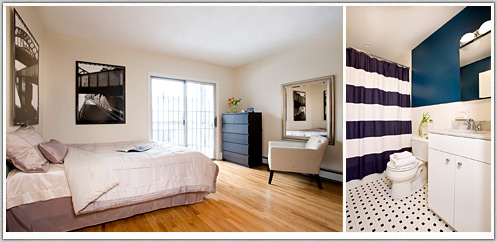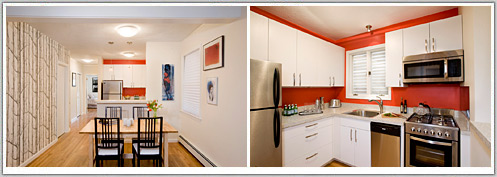SEPARATE LIVING SPACE
The owners of this Cambridge townhouse had been using the first floor of their home as office space. They asked us to remodel it as living space for their daughter who recently started graduate school.

The space had been rather dark and dated from its last renovation in the 1980s. To introduce a more appealing residential feeling, our first step was to bring more light into the home. We replaced a solid wall between the kitchen and dining area with a half wall, allowing natural light to flow better throughout. Trim and closet doors, which had been stained in dark colors, were repainted white. New recessed ceiling lights – replacing the old fluorescent lighting – contributes to the now bright and homey feeling.
New oak hardwood flooring throughout brings added appeal.


In the kitchen, apartment-sized appliances provide necessary function without taking up valuable storage and food prep space. The new half-wall between the dining and kitchen areas also allows for the introduction of additional counter space and bar seating. The bathroom was refreshed with a thorough cleaning of tile and grout, new flooring, toilet and pedestal sink. In addition the entire apartment was painted throughout.

Return to Restorations Page |

