TRIPLE DECKER TRANSFORMED
Our client owns a triple-decker in Cambridge. With both of their children now grown and moved out, he and his partner decided that it was time to move in together and wanted a more appealing and sophisticated living space that better represented them and not just him. We worked with Woodworth Architects in Newton, MA to accomplish their many goals.
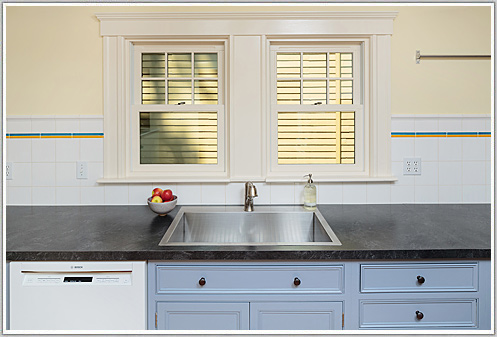
We began in the kitchen, where we took down a wall that had blocked views to the back porch and yard. Replacing it with a half wall allowed for greater natural light and connected the space with an adjacent seating area. Additionally, we installed a new laminate countertop to minic the stone look elsewhere in the kitchen and a large inset Kohler sink, repaired and repainted cabinets in Benjamin Moore’s Oxford Gray paint, and added new hardware to match the new window hardware.
The trim color on the first floor is Navajo White.
In the living room, we added a zero clearance gas fireplace (Valor Portrait Series with a President cast iron front) with an Absolute Black Granite surround topped off with a custom-made mantel designed and built by CAR Project Manager Steve Weber. The room was painted with Benjamin Moore Bare Essence.
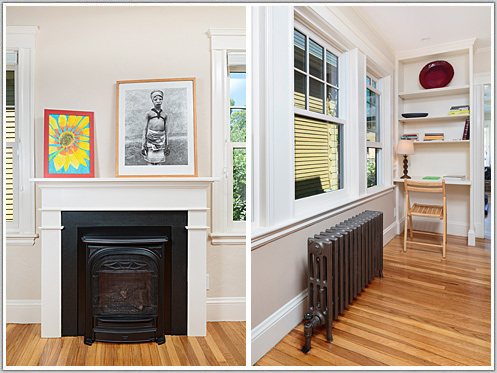
We introduced two workstations by building desks within existing built-in bookcases in the dining room. The room was painted with Benjamin Moore’s Barley (below chair rail) & Benjamin Moore Bare Essence (above chair rail).
Radiators on all three floors were weathered and in need of repair. Stripping and painting them in a hammered bronze color brought them back to life, adding great period character throughout the building.
The master bathroom needed a complete renovation. The clients selected a porcelain tile in Earth Autumn by S’Agostino. It was laid in a horizontal style above the chair rail, with the same tile in a diagonal design beneath. For the floors they chose the same tile in a 12X12 size. We also introduced new fixtures: Grohe’s Geneva faucet, Kohler’s Biscuit Memoirs pedestal sink, and Kohler’s Memoirs Cast Iron Biscuit tub and toilet. The room was painted in Benjamin Moore’s Navajo White.
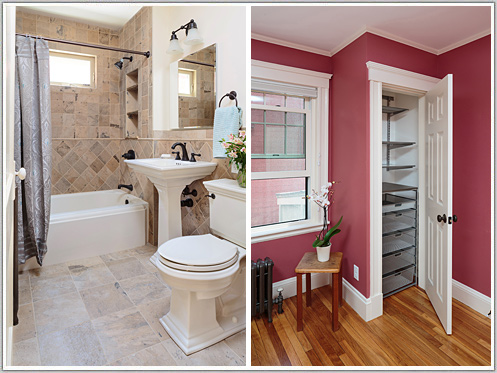
The master bedroom had only one small closet. With two adults sharing the space, more storage was desperately needed. We created bump out closets on either side of the windows, adding shelving within (eliminating the need for bureaus) and placing inset mirrors in the doors. The room was painted in Benjamin Moore’s Santa Fe Pottery shade.
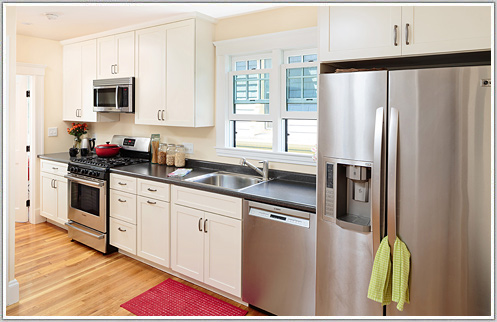
On the second floor, the owner asked us to renovate the kitchen for his long-time tenants. Our design moved the main cooking, cleaning, and prep stations to the exterior wall. Previously, the room’s access to windows was almost entirely blocked by a passage, making for a cramped and dark room. Into this remodeled space, we placed a new Postform Smokey Topaz laminate countertop, new Kemper Whitman style maple cabinets in a coconut finish, added new Richelieu cabinet hardware, and painted the room (Benjamin Moore’s Cameo White). New appliances were also installed.
Lighting was upgraded throughout the three levels of the home. The third floor, used as a guest suite for visiting family and friends, was painted in Benjamin Moore’s Pale Oak, and a porch was added at the rear, accessed by a new exterior door in the bedroom.
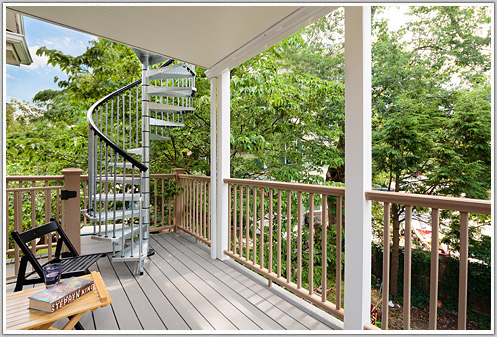
Work didn’t stop on the inside. We also upgraded the home’s back porches by adding a Snap-It ceiling to the lower two porches, which collects rainfall and guides it into gutters and downspouts rather than letting it fall into the space below. We added a spiral staircase to provide safe emergency access between levels, and introduced lattice screens for privacy.
Return to Restorations Page |

