 |
 |
 |
RENOVATIONS: BATHS |
 |
| |
THREE BATHS, NO TUBS
Cambridge homeowners asked us to renovate three bathrooms in their home. They had distinct design preferences for each of the bathrooms, with one shared request: remove the bath tub and replace it 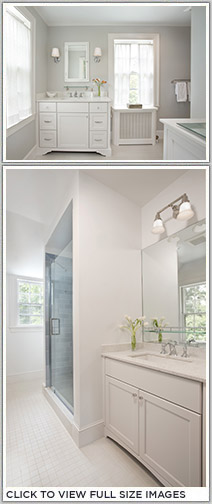 with a walk-in shower. with a walk-in shower.
Each of the rooms — a master, a children’s Jack & Jill bath, and a family/guest bath — was gutted and fully remodeled. We worked on the project with architect Michael Szalaji of Cambridge-based On the Boards Design.
The Jack & Jill bath was one of two that needed to be expanded. We annexed an adjacent closet to provide extra square footage. This allowed for the comfortable introduction of a shower stall with a glass Dreamliner door and for the installation of a tall, semi-custom hamper cabinet. The cabinet and vanity were each fitted with Caesarstone countertop.
The master bathroom also received an upgrade, with a new shower stall, baseboard and crown molding. The shower features decorative 5” Ogee Drop Tile, an accent border in Natural Stone Pencil, and built-in bench seating. The custom shower door, by Prestige Glass, includes a translucent privacy band etched across the center of the glass. For comfort on cold mornings, radiant heating was installed.
On the third floor, adjacent to the family room, a third bath was remodeled. Like the children’s bath, the footprint for this room was also expanded by annexing closet space. We added a shower stall here too. Window glass in the bathroom window was replaced with tempered, frosted glass for safety and privacy.
 back to top back to top
 return to Restorations page return to Restorations page
|
|
| |
 |
|
| |
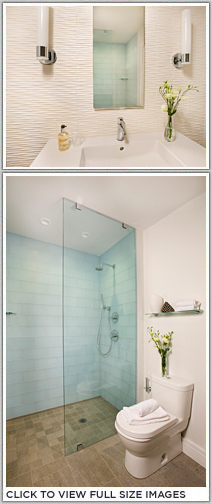 The owners of this nineteenth century condo had been unhappy with a previous bathroom renovation nearly twenty years before and decided that it was time to do something about it. They asked us to gut the entire room and start over. The owners of this nineteenth century condo had been unhappy with a previous bathroom renovation nearly twenty years before and decided that it was time to do something about it. They asked us to gut the entire room and start over.
We began by addressing the functionality of the space. Neither of the homeowners used their bathtub very often, and agreed that a large walk-in shower would provide a better use of space. They preferred the clean lines of a stationary glass panel extending all the way to the ceiling as the only divide between the shower and the room. To provide a curbless shower transition, we flush framed the shower area as low as possible. With an eye to future needs we installed blocking in the wall just outside the shower entrance to someday support a grab bar. Two recessed lights in the shower provide additional lighting, and azure Lucien glass tiles on the shower wall offer a splash of color. A Hans Grohe showerhead with separate hand held unit rounds out the luxurious shower experience.
Because the bathroom had not featured enough storage, we replaced an existing pedestal sink with an elegant Duravit wall sink with vanity drawer storage. A tall mirrored Robern medicine cabinet provides additional space for toiletries and bathroom necessities.
Vincent Wolf’s elegant Waves in Birch matte tile along one wall, with tall, tapered vanity lights on either side of the medicine cabinet, complete the graceful design of this bathroom.
 back to top back to top
 return to Restorations page return to Restorations page
|
|
| |
 |
|
| |
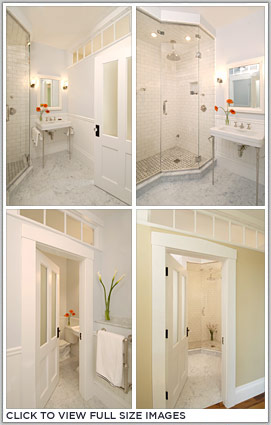 BATHROOM OF THE YEAR 2007, BATHROOM OF THE YEAR 2007,
Boston Globe Magazine
This bathroom was introduced into an 1853 Greek Revival row house. The homeowners desired modern amenities like radiant floor heating, a steam shower, and a towel warmer. But they also wanted the space to match the period charm of their older home.
A thoughtful design that incorporates old-fashioned mortised door locks, wainscoting, and heavy 1 ¼” flat four-paneled doors provides a charming period framework for the graceful introduction of newer innovations.
A large, glass-encased shower stall is the central player in the new bathroom. Lined with 3” by 6” white subway tile and fully enclosed by glass, the shower is bright and welcoming. And when the transom window at the top is closed, steam jets lining the shower create a relaxing spa experience.
Although placed on an interior wall, the new bath is filled with abundant natural light, thanks to transom windows which welcome sunshine from the hallway. A handy storage closet is accessible from both the bathroom and the adjacent dressing area, allowing freshly laundered towels and other necessities to be placed without entering the room.
 back to top back to top
 return to Restorations page return to Restorations page
|
|
 |
 |
 |
| |
SLEEK AND SERENE
When two university professors moved into a 1915 Colonial in Cambridge, they loved its many period charms with one exception: the master bath and dressing suite’s jarring 1970s design aesthetic. Seeking a clean and bright spa-like design, they asked us for help.
 The process began by gutting the bathroom — which revealed an alarming situation: a previous renovation had eliminated all of the floor joists! With a deep and heavy soaking tub moving into the room, reframing of the entire floor became the first priority. The process began by gutting the bathroom — which revealed an alarming situation: a previous renovation had eliminated all of the floor joists! With a deep and heavy soaking tub moving into the room, reframing of the entire floor became the first priority.
Next, the large tub was moved into the space while walls were opened, and repositioned around the room as the radiant heating system and new Ann Sacks tile were put in place. And because the tub would be located directly beneath the window, the original glass panes were replaced with tempered glass for safety.
Another issue – due to the location of an elevator directly behind the second-floor bath, electrical and plumbing systems needed to be run inside the shaft. And to achieve the clean look of a spa-style bath, the room’s lines had to be perfectly level — a real challenge in a 95-year-old house.
The comforting design, by Sandra Fairbank of Fairbank Design, Ltd., called for a lack of hard edges on the vanity. To accomplish this challenging feat of engineering, a countertop and apron were crafted as a single piece of Azul Cielo marble.
Handsome pullout cabinetry provides lots of room to place toiletries out of view, maintaining the uncluttered appeal. Pale blue tile by Ann Sacks lines the shower stall and surrounds the tub. And after enjoying a relaxing bath, the heated towel rack provides a warm and finish.
We also remodeled the attached dressing area. By removing a sink from the space and adding square footage from the adjacent laundry room, equally spacious his-and-hers dressing areas were built, with shelving in warm maple and new oak flooring.
 back to top back to top
 return to Restorations page return to Restorations page
|
|
| |
 |
|
| |
FRESH & BRIGHT BATHROOMS
Two recent bathroom projects demonstrate that a thoughtful renovation can make a big impact even without changing the footprint of a room.
 #1 This bathroom is part of a modest condo in Cambridge. In the original layout the tub was located perpendicular to the window with the sink and toilet at the end of the room. The new plan moved the tub beneath the window, with the toilet and sink against the interior wall, allowing for better flow and placing the most-used functions closest to the door. New porcelain shower tiles, lighting, a Corian seamless sink, oil-rubbed bronze fixtures, and a new vanity provide an appealing update at modest expense. #1 This bathroom is part of a modest condo in Cambridge. In the original layout the tub was located perpendicular to the window with the sink and toilet at the end of the room. The new plan moved the tub beneath the window, with the toilet and sink against the interior wall, allowing for better flow and placing the most-used functions closest to the door. New porcelain shower tiles, lighting, a Corian seamless sink, oil-rubbed bronze fixtures, and a new vanity provide an appealing update at modest expense.
 #2 Two bedrooms were merged to create a large master suite with sitting area and walk-in closet and at the same time the outdated bathroom was remodeled. The new bathroom now contains a large double-sink vanity with sconce lighting and elegant white countertop, and a spacious glass-paneled shower with built-in seating. The master bath receives extra light from new frosted glass panels inserted into the original door. The owners shopped almost exclusively online for sale and discontinued items to stretch every design dollar, allowing them to splurge on a custom frameless shower door. #2 Two bedrooms were merged to create a large master suite with sitting area and walk-in closet and at the same time the outdated bathroom was remodeled. The new bathroom now contains a large double-sink vanity with sconce lighting and elegant white countertop, and a spacious glass-paneled shower with built-in seating. The master bath receives extra light from new frosted glass panels inserted into the original door. The owners shopped almost exclusively online for sale and discontinued items to stretch every design dollar, allowing them to splurge on a custom frameless shower door.
 back to top back to top
 return to Restorations page return to Restorations page
|
|
| |
 |
|
| |
CHILDRENS BATH
This formerly drab and ordinary space in an 1853 Greek Revival home became a fun bath area for the homeowner’s two year old with the addition of blue and green mosaic tiles, a child-sized toilet, a larger bath tub and pendant lighting. A skylight brings in light & warmth.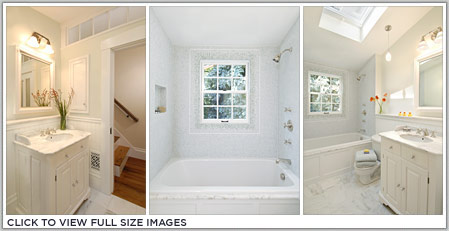
 back to top back to top
 return to Restorations page return to Restorations page
|
|
 |
 |
 |
| |
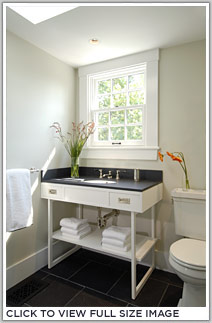 MASCULINE BATH MASCULINE BATH
A new bath in an 1853 Greek Revival home is designed for the husband in the family, and placed next to his third-floor office. The room presents modern, masculine design elements, like black slate floor tiles and sink top and polished chrome fixtures within an historical framework, such as high baseboard, built to match existing baseboards seen throughout the home, and a period-appropriate 12-paned window. A new skylight takes advantage of the top floor location to bring additional natural light into the space.
 back to top back to top
 return to Restorations page return to Restorations page
|
|
 |
 |
 |
| |
 TUSCAN BATH TUSCAN BATH
The bathroom in this 1837 Greek Revival house had first been updated in the 1980s. A new renovation maintains the period integrity of the home while adding spa-quality relaxation. A new deep, soaking tub, sometimes referred to as a ‘slipper’ tub, presents a classic profile that works especially well within this older home. A fireplace is installed opposite the tub to create an even more inspiring and special feeling for this corner of the master bath. Flooring is marble tile, and colors throughout are relaxing Tuscan earth tones.
 back to top back to top
 return to Restorations page return to Restorations page
|
|
 |
 |
 |
| |
ATTIC BATH
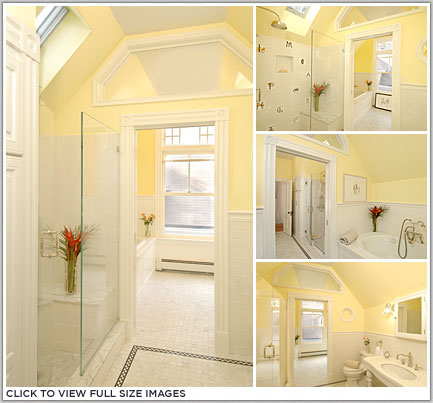
Unfinished space on the third floor of this 1890s Victorian was transformed into a suite of rooms, with a full bath as its dynamic centerpiece.
Taking advantage of the top floor location, Charlie Allen Restorations worked with architect Tom Downer to redesign the home’s roofline, allowing for cathedral ceilings and skylights. Light travels within the space, too, thanks to the addition of a transom window over the pocket door, a large picture window, and a porthole window linking the two bath areas.
Period friendly elements include nickel fixtures for the sink, shower, and bath, and pendant lighting on each side of the medicine cabinet. Playful tiles featuring Aesop’s Alphabet in the shower welcome the children in the family, who share the space with their parents. Custom white paneling elegantly frames the bathtub. A built-in storage unit provides ample room for towels and bath supplies.
 back to top back to top
 return to Restorations page return to Restorations page
|
|
 |
|
 |
|
