 |
 |
 |
REMODELING |
 |
| |
Recent projects demonstrate that at Charlie Allen Renovations, it's not about project size—it's about finding smart solutions that accommodate your needs while maintaining your home's unique character and respecting your budget |
|
|
 |
|
| |
PROJECT SPOTLIGHT
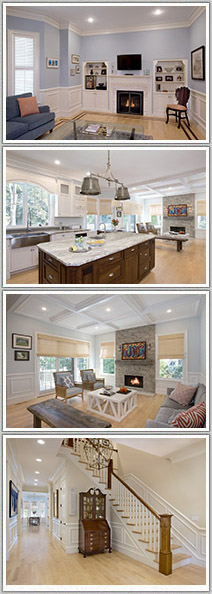 For the last several years, we have been working with the owners of a recently built contemporary home in Brookline to introduce the traditional, period design features that they prefer. This year, our work involved rebuilding a staircase and remodeling the family room and the living room. For the last several years, we have been working with the owners of a recently built contemporary home in Brookline to introduce the traditional, period design features that they prefer. This year, our work involved rebuilding a staircase and remodeling the family room and the living room.
In the living room, we focused on the fireplace, which had been very modern in design. We installed a more traditional stove and added a refinished 100+ year-old mantel, found at Restoration Resources. We also built custom-fabricated shelving and added a new stone tile surround.
The fireplace was also the focus of our work in the family room, where we added new doors to the firebox and introduced a new stone hearth. We also introduced a one-of-a-kind mantel made from a piece of old growth oak, formerly part of a ladder at Boston Harbor that we discovered at Long Leaf Lumber in Cambridge. After cutting the mantel, we used the remainder of the wood to create a coffee table.
Finally, the original modern wrought-iron staircase was removed. In its place, we built a more traditional grand staircase with stained red oak wood and anchored it with a refinished antique newel post found at a salvage yard in New Hampshire. Smaller posts for the stair landing and at the top of the staircase were built and stained to match.
 See more See more
|
|
| |
 |
|
| |
THREE BATHS, NO TUBS
Cambridge homeowners asked us to renovate three bathrooms in their home. They had distinct design preferences for each of the bathrooms, with one shared request: remove the bath tub and replace it 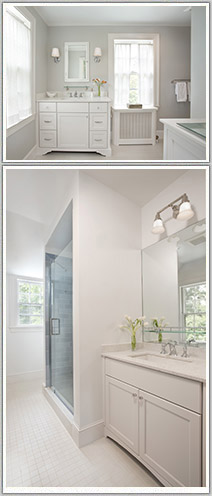 with a walk-in shower. with a walk-in shower.
Each of the rooms — a master, a children’s Jack & Jill bath, and a family/guest bath — was gutted and fully remodeled. We worked on the project with architect Michael Szalaji of Cambridge-based On the Boards Design.
The Jack & Jill bath was one of two that needed to be expanded. We annexed an adjacent closet to provide extra square footage. This allowed for the comfortable introduction of a shower stall with a glass Dreamliner door and for the installation of a tall, semi-custom hamper cabinet. The cabinet and vanity were each fitted with Caesarstone countertop.
The master bathroom also received an upgrade, with a new shower stall, baseboard and crown molding. The shower features decorative 5” Ogee Drop Tile, an accent border in Natural Stone Pencil, and built-in bench seating. The custom shower door, by Prestige Glass, includes a translucent privacy band etched across the center of the glass. For comfort on cold mornings, radiant heating was installed.
On the third floor, adjacent to the family room, a third bath was remodeled. Like the children’s bath, the footprint for this room was also expanded by annexing closet space. We added a shower stall here too. Window glass in the bathroom window was replaced with tempered, frosted glass for safety and privacy.
 See more See more
|
|
| |
 |
|
| |
HOME FOR ENTERTAINING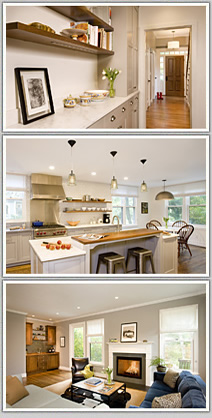
The kitchen, living room, front entry, playroom, and guest bedroom in this three-story Cambridge home were all renovated.
The owners wanted a house better suited to entertaining but also appropriate for time together for a family that includes both a teenager and a toddler. Specific improvements on their wish list included a playroom that could handle differing family needs, a custom bar for entertaining, a new fireplace, and an inviting kitchen that would remain distinct but be more connected to adjoining rooms.
Adding a fireplace to the living room involved rebuilding the entire back wall of the home. The fireplace mantel was custom designed to match an existing mantel in the nearby dining room, which is original to the home. Sensitivity to the home’s period character was also demonstrated in the third level guest bedroom, where a new window was installed to better match the proportions of the house.
In the playroom, care was taken to create zones for three members of the family: The mother enjoys crafting and now has a station directly below existing skylights, the teenager has a semi-private nook at the back of the space for relaxing, and the youngest in the family can enjoy toys and games placed along one wall alongside a rug for playing on the floor.
The kitchen is fully upgraded and custom designed to accommodate the mother’s cooking habits, with specific elements including a farmer’s sink in the island and a stainless steel counter with integrated sink for food preparation placed behind it on the counter. To improve storage in the much-used room, corner drawer units were installed, instead of lazy Susan cabinets. Also, the homeowners were not interested in an open floor plan, but did want to improve access to the living room and yard beyond. This was achieved by expanding the opening between the two rooms allowing the cook to engage with nearby family and guests and have a clear view of children playing in the yard.
 See more See more
|
|
|
 |
|
| |
TRIPLE DECKER TRANSFORMED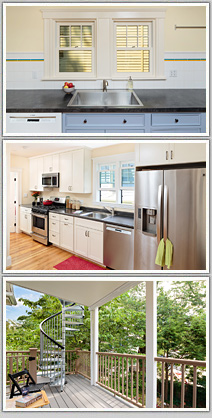
Our client owns a triple-decker in Cambridge. With both of their children now grown and moved out, he and his partner decided that it was time to move in together and wanted a more appealing and sophisticated living space that better represented them and not just him. We worked with Woodworth Architects in Newton, MA to accomplish their many goals.
We began in the kitchen, where we took down a wall that had blocked views to the back porch and yard. Replacing it with a half wall allowed for greater natural light and connected the space with an adjacent seating area. Additionally, we installed a new laminate countertop to minic the stone look elsewhere in the kitchen and a large inset Kohler sink, repaired and repainted cabinets in Benjamin Moore’s Oxford Gray paint, and added new hardware to match the new window hardware.
The trim color on the first floor is Navajo White.
In the living room, we added a zero clearance gas fireplace (Valor Portrait Series with a President cast iron front) with an Absolute Black Granite surround topped off with a custom-made mantel designed and built by CAR Project Manager Steve Weber. The room was painted with Benjamin Moore Bare Essence.
We introduced two workstations by building desks within existing built-in bookcases in the dining room. The room was painted with Benjamin Moore’s Barley (below chair rail) & Benjamin Moore Bare Essence (above chair rail).
Radiators on all three floors were weathered and in need of repair. Stripping and painting them in a hammered bronze color brought them back to life, adding great period character throughout the building.
The master bathroom needed a complete renovation. The clients selected a porcelain tile in Earth Autumn by S’Agostino, It was laid in a horizontal style above the chair rail, with the same tile in a diagonal design beneath. For the floors they chose the same tile in a 12X12 size. We also introduced new fixtures; Grohe’s Geneva faucet, Kohler’s Biscuit Memoirs pedestal sink, and Kohler’s Memoirs Cast Iron Biscuit tub and toilet. The room was painted in Benjamin Moore’s Navajo White.
The master bedroom had only one small closet. With two adults sharing the space, more storage was desperately needed. We created bump out closets on either side of the windows, adding shelving within (eliminating the need for bureaus) and placing inset mirrors in the doors. The room was painted in Benjamin Moore’s Santa Fe Pottery shade.
On the second floor, the owner asked us to renovate the kitchen for his long-time tenants. Our design moved the main cooking, cleaning, and prep stations to the exterior wall. Previously, the room’s access to windows was almost entirely blocked by a passage, making for a cramped and dark room. Into this remodeled space, we placed a new Postform Smokey Topaz laminate countertop, new Kemper Whitman style maple cabinets in a coconut finish, added new Richelieu cabinet hardware, and painted the room (Benjamin Moore’s Cameo White). New appliances were also installed.
Lighting was upgraded throughout the three levels of the home. The third floor, used as a guest suite for visiting family and friends, was painted in Benjamin Moore’s Pale Oak, and a porch was added at the rear, accessed by a new exterior door in the bedroom.
Work didn’t stop on the inside. We also upgraded the home’s back porches by adding a Snap-It ceiling to the lower two porches, which collects rainfall and guides it into gutters and downspouts rather than letting it fall into the space below. We added a spiral staircase to provide safe emergency access between levels, and introduced lattice screens for privacy.
 See more See more
|
|
| |
 |
|
| |
SIMPLE FIXES = HAPPIER SPACE
For a small family in Newton, their modest sized home was just the right size. But with some smart changes, they wondered if it could be more enjoyable. Working with architect Joseph S. Artley, we came up with a number of solutions: |
|
| |
 |
|
| |
- To make the kitchen a more comfortable work and gathering space, a bay window was removed and the kitchen itself bumped out slightly to allow for the introduction of an expansive island, as well as additional countertop and cabinetry.
- The first floor half-bathroom was relocated to the end of the entry hall. This allowed us to connect the kitchen with what had been a three-season porch.
- That three-season porch was properly heated and remodeled as a sunny breakfast nook: the perfect spot for the family to gather in the mornings.
- Near the entry to the breakfast nook, an existing electrical box could not be moved. To conceal it, we suggested an oversized family bulletin board, which we provided as a gift to the homeowners. Now, it offers a great spot to catch up on the day’s activities and enjoy some family artwork while heading in for breakfast.
- This family loves to read and they asked for custom built in bookshelves in the living room that would look original to the home and match existing shelving on the other side of the room.
- The den is a favorite spot for the family to watch movies and play games, but the room, which had also been a three season porch prior to an earlier renovation, was drafty in the winter and hot in the summer. We introduced new, energy efficient windows and insulation throughout, resulting in a much more inviting and cozy room.
Today, after barely increasing the footprint of the home, the family has a new breakfast room, a usable den, a larger and more inviting kitchen, and a better-situated first-floor bath. Lots of simple fixes = a much happier space for the whole family.
 See more See more
|
|
| |
 |
|
| |
A MUD ROOM CHANGES EVERYTHING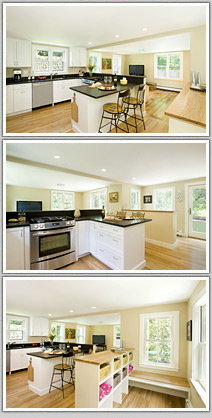
The existing kitchen just didn’t work for the owners of this 19th century home in suburban Boston. Family and guests entered the house directly into the kitchen, which often resulted in a cluttered and messy workspace. The kitchen was also quite small and tucked between the dining room and den with no direct access to either area.
Seeking a more open and accommodating space for cooking and gathering, the homeowners asked for help.
We began by introducing a new bump-out entry with bench seating, custom designed cubbies, and a coat closet. This new mudroom offers storage for coats, shoes, and other outdoor items, and a clear division of space between the outdoors and the kitchen.
Next, we took down a wall that had divided the den from the kitchen and widened the passageway between the dining room and the den, making it easier for guests to gather around the kitchen’s more efficient workspace.
Materials used include oak for the mudroom bench and bar top, white oak floors in the kitchen, and refinished original antique wide pine flooring in the den. Black Cambrian stone, with an antiqued finish, is used for the kitchen countertop. In the den, sliding doors were added to the patio and garden beyond.
 See more See more
|
|
| |
 |
|
| |
SOPHISTICATED CITY BATH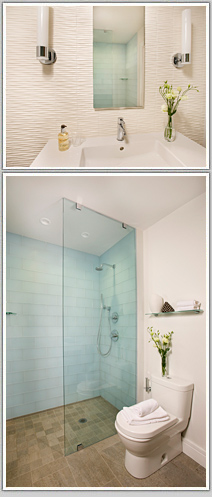
The owners of this nineteenth century condo had been unhappy with a previous bathroom renovation nearly twenty years before and decided that it was time to do something about it. They asked us to gut the entire room and start over.
We began by addressing the functionality of the space. Neither of the homeowners used their bathtub very often, and agreed that a large walk-in shower would provide a better use of space. They preferred the clean lines of a stationary glass panel extending all the way to the ceiling as the only divide between the shower and the room. To provide a curbless shower transition, we flush framed the shower area as low as possible. With an eye to future needs we installed blocking in the wall just outside the shower entrance to someday support a grab bar. Two recessed lights in the shower provide additional lighting, and azure Lucien glass tiles on the shower wall offer a splash of color. A Hans Grohe showerhead with separate hand held unit rounds out the luxurious shower experience.
Because the bathroom had not featured enough storage, we replaced an existing pedestal sink with an elegant Duravit wall sink with vanity drawer storage. A tall mirrored Robern medicine cabinet provides additional space for toiletries and bathroom necessities.
Vincent Wolf’s elegant Waves in Birch matte tile along one wall, with tall, tapered vanity lights on either side of the medicine cabinet, complete the graceful design of this bathroom.
 See more See more
|
|
| |
 |
|
| |
AN INVITING GUEST SUITE 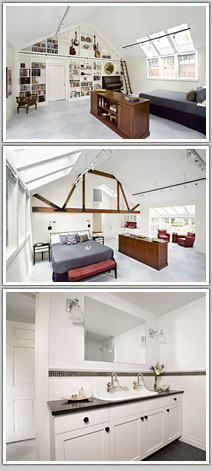
The owners of this historic Cambridge home asked us to renovate a section of the house previously used as a pottery studio to create a comfortable guest suite for visiting relatives. They wanted the new space to feel like a private living environment with living, sleeping, and basic food prep needs all considered.
We began by introducing a custom entertainment center (with retractable television) to the center of the room to offer function and provide distinction between seating and sleeping areas. Along one wall, we introduced dramatic shelving for books, photos, and display of the homeowner’s musical instruments (the suite also serves as a music room for the family when guests are not in.) The floors, which feature radiant heating, were painted in a playful checkerboard pattern. A breakfast bar, to one side, provides guests with a handy space for light snacks and coffee preparation.
An en-suite bathroom was completely gutted and remodeled with new floor tile, shower tile, and wall tile - including a decorative stone pattern. A double basin Kohler sink features polished chrome fixtures. Handsome honed black granite is used for the sink counter top and again for the shower threshold. Sconce lighting adds to the room’s elegant but casual appeal.
 See more See more
|
|
| |
 |
|
| |
SEPARATE LIVING SPACE 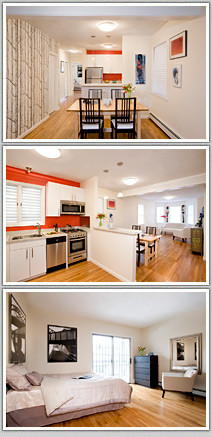
The owners of this Cambridge townhouse had been using the first floor of their home as office space. They asked us to remodel it as living space for their daughter who recently started graduate school.
The space had been rather dark and dated from its last renovation in the 1980s. To introduce a more appealing residential feeling, our first step was to bring more light into the home. We replaced a solid wall between the kitchen and dining area with a half wall, allowing natural light to flow better throughout. Trim and closet doors, which had been stained in dark colors, were repainted white. New recessed ceiling lights – replacing the old fluorescent lighting – contributes to the now bright and homey feeling.
New oak hardwood flooring throughout brings added appeal.
In the kitchen, apartment-sized appliances provide necessary function without taking up valuable storage and food prep space. The new half-wall between the dining and kitchen areas also allows for the introduction of additional counter space and bar seating. The bathroom was refreshed with a thorough cleaning of tile and grout, new flooring, toilet and pedestal sink. In addition the entire apartment was painted throughout.
 See more See more
|
|
| |
 |
|
| |
KITCHEN ACCOMPLISHED 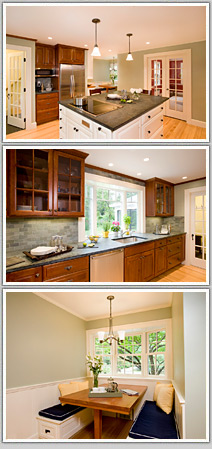
The owners of this handsome suburban home felt that some of its most-used spaces, including the kitchen and several bathrooms, were not as welcoming or efficient as they could be. After speaking with their neighbors about us, they asked us for help.
We started in the kitchen. Eliminating a butler’s pantry between the kitchen and the dining room freed up a lot of space, allowing for the introduction of a large cook’s island with room for cooking prep, food presentation, and casual dining. Storage within the island and in new cabinetry handily accommodates pantry items, cooking tools, and hosting necessities. Another bonus: new French doors into the dining room allow sunlight into the kitchen from both sides.
The kitchen’s breakfast nook was also remodeled. We introduced custom built-in bench seating (including hidden storage), while preserving the existing wainscoting and china cabinet, refurbished with a new cherry top on the buffet and glass hutch. Throughout the kitchen, linoleum tile was removed and the original underlying heart pine hardwood floors were restored.
A guest bath on the first floor was refreshed. New deep blue paint offsets the white paneling and graceful pedestal sink, partnered with a complementary oval mirror. Upstairs, a third bath is bright and sunny with a skylight, glass shower, and sparkling white tile.
 See more See more
|
|
| |
 |
|
| |
A BETTER BASEMENT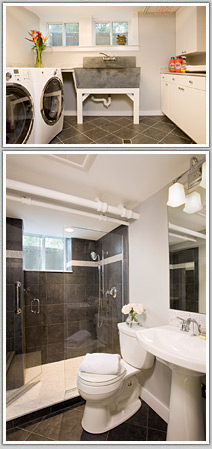
In the basement of this suburban Boston home, an awkward bathroom built to accommodate a home gym was unpleasant and featured a dark and cramped prison-like shower accessed by squeezing through a narrow, tiled entry. We tore down the wall that had separated the shower from the rest of the bath and replaced it with glass. New stone tile lines the walls and bench seating was placed in an inset space at the shower door. A new casement window brightens the space with natural light. We also renovated the adjacent laundry room, adding new windows, tile, and cabinetry, and creating a much more appealing space.
 See more See more
|
|
| |
 |
|
| |
OPEN, BRIGHT, AND WARM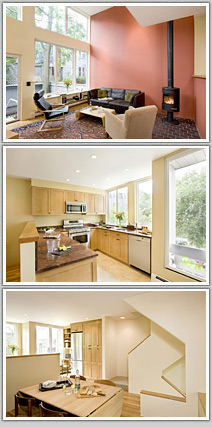
The entertaining and gathering spaces in this Cambridge townhouse were boxy and isolating, with partial walls and compromised views. The kitchen was particularly unwieldy: it felt cramped, the placement of work stations and appliances was awkward, and because the poorly-insulated room jutted out over the home’s entrance one floor below, it was cold and drafty for much of the year. The homeowners wanted to improve the kitchen’s functionality while uniting that space with the adjacent dining and living rooms.
 See more See more
|
|
|
 |
|
| |
SMALL FIXES = BIG CHANGES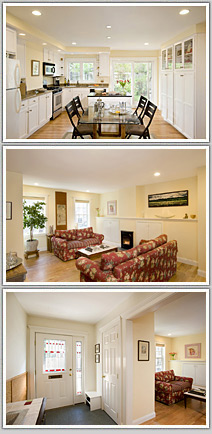
The front door of this South Boston home opened directly into the living room, letting cold air into the house throughout the winter and producing puddles whenever homeowners and visitors came in from rain or snow. The kitchen, meanwhile, was a cluttered and challenging workspace. The homeowners needed smart fixes that would produce big results.
We began by creating a foyer. Re-orienting and expanding the coat closet, which had been part of the living room, allowed us to carve out a separate entry hall, maintaining the privacy of the living spaces when opening the door to strangers and giving homeowners and visitors a chance to remove outerwear before entering the home. Slate tile better accommodates the wear-and-tear of foot traffic while a new Therma Tru fiberglass front door sets a stylish tone.
 See more See more
|
|
|
 |
|
| |
FUNCTIONAL AND WELCOMING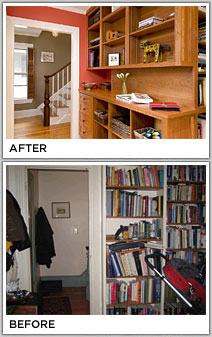
Visitors to this 1850s transitional Victorian entered into a cramped foyer, their eyes drawn to a steep staircase leading up to a dark, second-floor landing. The home’s living area was down a narrow hall while the adjacent front room served no purpose but to hold the homeowners numerous books and random possessions. It was time to rethink this home’s welcoming spaces!
We rebuilt the staircase, creating a more comfortable incline and wider treads. Original period detailing is retained with matching ballustrades and handrail, and a larger newel post, an exact design replica of the original. Enlarging the staircase required the removal of a window from the living area; it was preserved and moved to the foyer, adding much needed natural light to the entryway.
The front room, which had become a de facto closet, is now a stylish library/office, with original wide pine flooring and abundant custom-made cherry shelving for books, photos, and mementos. Redesigning the room also allowed us to create a much needed half-bath off the main hallway.
The end result is a useful, well designed, and welcoming space.
 See more See more
|
|
|
 |
|
| |
SLEEK AND SERENE
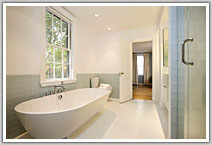 When two university professors moved into a 1915 Colonial in Cambridge, they loved its many period charms with one exception: the master bath and dressing suite’s jarring 1970s design aesthetic. Seeking a clean and bright spa-like design, they asked us for help. When two university professors moved into a 1915 Colonial in Cambridge, they loved its many period charms with one exception: the master bath and dressing suite’s jarring 1970s design aesthetic. Seeking a clean and bright spa-like design, they asked us for help.
The process began by gutting the bathroom — which revealed an alarming situation: a previous renovation had eliminated all of the floor joists! With a deep and heavy soaking tub moving into the room, reframing of the entire floor became the first priority.
Next, the large tub was moved into the space while walls were opened, and repositioned around the room as the radiant heating system and new Ann Sacks tile were put in place. And because the tub would be located directly beneath the window, the original glass panes were replaced with tempered glass for safety.
Another issue – due to the location of an elevator directly behind the second-floor bath, electrical and plumbing systems needed to be run inside the shaft. And to achieve the clean look of a spa-style bath, the room’s lines had to be perfectly level — a real challenge in a 95-year-old house.
The comforting design, by Sandra Fairbank of Fairbank Design, Ltd., called for a lack of hard edges on the vanity. To accomplish this challenging feat of engineering, a countertop and apron were crafted as a single piece of Azul Cielo marble.
Handsome pullout cabinetry provides lots of room to place toiletries out of view, maintaining the uncluttered appeal. Pale blue tile by Ann Sachs lines the shower stall and surrounds the tub. And after enjoying a relaxing bath, the heated towel rack provides a warm and finish.
We also remodeled the attached dressing area. By removing a sink from the space and adding square footage from the adjacent laundry room, equally spacious his-and-hers dressing areas were built, with shelving in warm maple and new oak flooring.
 See more See more
|
|
|
 |
|
| |
KITCHEN IS UPDATED AND PERSONALIZED
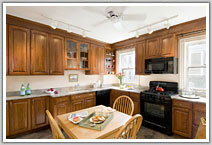 Cooking and baking are among this homeowner’s favorite activities (and throughout the renovation, she kept our crew happy with fresh baked cookies every week) Her kitchen needed updating, but the footprint of the room couldn’t be changed and the budget was small. Still, we were able to introduce better storage with smart placement solutions, (for instance, placing a narrow spice cabinet against an existing—and unmovable—heating duct, ) and to improve function with fixes like a new deep “bowl-and-a-half” under-mount sink. During the renovation process, insulation was added to the ceiling to reduce noise from the condo above, and track lighting was installed. This homeowner is a scientist and refused to have any stainless items in her “home cooking lab”—she therefore chose materials for their aesthetic appeal as well as function. Colorful granite countertops, a porcelain sink, black appliances, and marmoleum flooring were all budget friendly decisions that helped to create a warm welcoming kitchen. Cooking and baking are among this homeowner’s favorite activities (and throughout the renovation, she kept our crew happy with fresh baked cookies every week) Her kitchen needed updating, but the footprint of the room couldn’t be changed and the budget was small. Still, we were able to introduce better storage with smart placement solutions, (for instance, placing a narrow spice cabinet against an existing—and unmovable—heating duct, ) and to improve function with fixes like a new deep “bowl-and-a-half” under-mount sink. During the renovation process, insulation was added to the ceiling to reduce noise from the condo above, and track lighting was installed. This homeowner is a scientist and refused to have any stainless items in her “home cooking lab”—she therefore chose materials for their aesthetic appeal as well as function. Colorful granite countertops, a porcelain sink, black appliances, and marmoleum flooring were all budget friendly decisions that helped to create a warm welcoming kitchen.
 See more See more
|
|
|
 |
|
| |
|
|
|
|
|
 |
|

