 |
 |
 |
RENOVATIONS: INTERIOR |
 |
| |
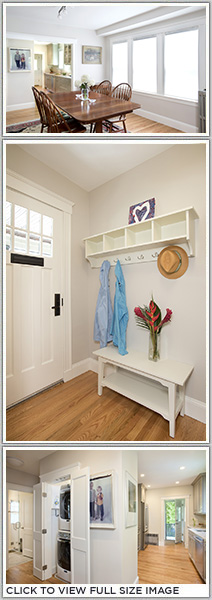 RENOVATION ON VACATION RENOVATION ON VACATION
Renovation is stressful. Wouldn’t it be nice to let someone else oversee product selections, manage day-to-day issues, and bring your project to a successful completion? The owners of a two-family in Arlington recently did just that, flying off to Florida just as we began renovating their first floor unit.
Of course, before they left we thoroughly discussed all aspects of the work order, which included renovating the kitchen and bathroom, painting the bedroom, and adding a laundry closet. We reviewed color and material selections, and set up a schedule for regular briefings.
A handful of issues did come up. But because we had planned ahead, we were able to resolve them with very little stress for our clients. For instance, the client had chosen a bright yellow paint color for the kitchen walls, but once the new cabinets, countertop, and flooring had been installed, it was clear that yellow would clash. We suggested a more complementary Benjamin Moore Lancaster Whitewash shade instead.
In the bathroom, the clients had selected a deep inset mirrored medicine cabinet. But when the wall behind the vanity was opened, it revealed a pipe running up the wall, too close for the inset model. In this small space, a bump-out medicine cabinet would be awkward, so instead we placed a mirror over the sink and two smaller inset cabinets on either side – a solution that pleased the homeowners, who now have his-and-hers storage spaces.
Finally, the homeowners had resigned themselves to the fact that the laundry closet would be too small for storing detergent and other needs. However once the units were in place, we realized that a small custom shelf could be built and had it installed to the delight of the homeowners. |
|
| |
 |
|
| |
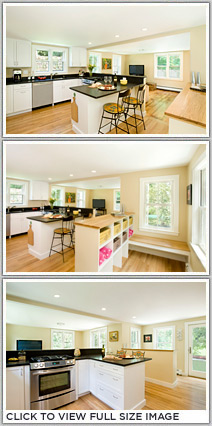 A MUD ROOM CHANGES EVERYTHING A MUD ROOM CHANGES EVERYTHING
The existing kitchen just didn’t work for the owners of this 19th century home in suburban Boston. Family and guests entered the house directly into the kitchen, which often resulted in a cluttered and messy workspace. The kitchen was also quite small and tucked between the dining room and den with no direct access to either area.
Seeking a more open and accommodating space for cooking and gathering, the homeowners asked for help.
We began by introducing a new bump-out entry with bench seating, custom designed cubbies, and a coat closet. This new mudroom offers storage for coats, shoes, and other outdoor items, and a clear division of space between the outdoors and the kitchen.
Next, we took down a wall that had divided the den from the kitchen and widened the passageway between the dining room and the den, making it easier for guests to gather around the kitchen’s more efficient workspace.
Materials used include oak for the mudroom bench and bar top, white oak floors in the kitchen, and refinished original antique wide pine flooring in the den. Black Cambrian stone, with an antiqued finish, is used for the kitchen countertop. In the den, sliding doors were added to the patio and garden beyond.
 back to top back to top
 return to Restorations page return to Restorations page
|
|
| |
 |
|
| |
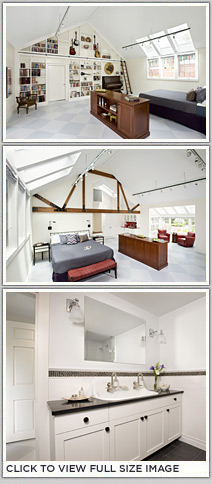 AN INVITING GUEST SUITE AN INVITING GUEST SUITE
The owners of this historic Cambridge home asked us to renovate a section of the house previously used as a pottery studio to create a comfortable guest suite for visiting relatives. They wanted the new space to feel like a private living environment with living, sleeping, and basic food prep needs all considered.
We began by introducing a custom entertainment center (with retractable television) to the center of the room to offer function and provide distinction between seating and sleeping areas. Along one wall, we introduced dramatic shelving for books, photos, and display of the homeowner’s musical instruments (the suite also serves as a music room for the family when guests are not in.) The floors, which feature radiant heating, were painted in a playful checkerboard pattern. A breakfast bar, to one side, provides guests with a handy space for light snacks and coffee preparation.
An en-suite bathroom was completely gutted and remodeled with new floor tile, shower tile, and wall tile - including a decorative stone pattern. A double basin Kohler sink features polished chrome fixtures. Handsome honed black granite is used for the sink counter top and again for the shower threshold. Sconce lighting adds to the room’s elegant but casual appeal.
 See more See more
 return to Restorations page return to Restorations page
|
|
| |
 |
|
| |
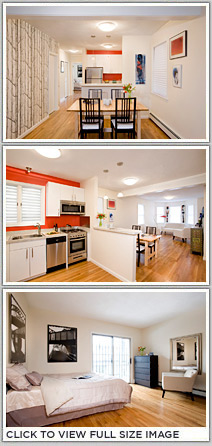 SEPARATE LIVING SPACE SEPARATE LIVING SPACE
The owners of this Cambridge townhouse had been using the first floor of their home as office space. They asked us to remodel it as living space for their daughter who recently started graduate school.
The space had been rather dark and dated from its last renovation in the 1980s. To introduce a more appealing residential feeling, our first step was to bring more light into the home. We replaced a solid wall between the kitchen and dining area with a half wall, allowing natural light to flow better throughout. Trim and closet doors, which had been stained in dark colors, were repainted white. New recessed ceiling lights – replacing the old fluorescent lighting – contributes to the now bright and homey feeling.
New oak hardwood flooring throughout brings added appeal.
In the kitchen, apartment-sized appliances provide necessary function without taking up valuable storage and food prep space. The new half-wall between the dining and kitchen areas also allows for the introduction of additional counter space and bar seating. The bathroom was refreshed with a thorough cleaning of tile and grout, new flooring, toilet and pedestal sink. In addition the entire apartment was painted throughout.
 See more See more
 return to Restorations page return to Restorations page
|
|
| |
 |
|
| |
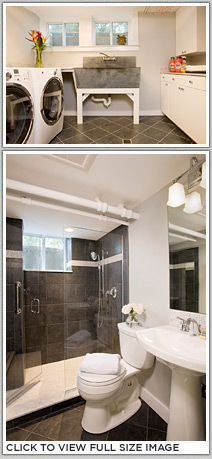 A BETTER BASEMENT A BETTER BASEMENT
In the basement of this suburban Boston home, an awkward bathroom built to accommodate a home gym was unpleasant and featured a dark and cramped prison-like shower accessed by squeezing through a narrow, tiled entry. We tore down the wall that had separated the shower from the rest of the bath and replaced it with glass. New stone tile lines the walls and bench seating was placed in an inset space at the shower door. A new casement window brightens the space with natural light. We also renovated the adjacent laundry room, adding new windows, tile, and cabinetry, and creating a much more appealing space.
 See more See more
 return to Restorations page return to Restorations page
|
|
| |
 |
|
| |
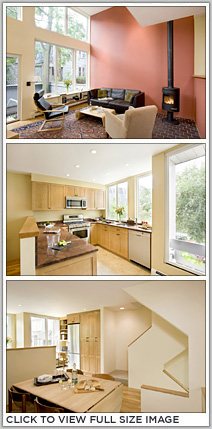 OPEN, BRIGHT, AND WARM OPEN, BRIGHT, AND WARM
The entertaining and gathering spaces in this Cambridge townhouse were boxy and isolating, with partial walls and compromised views. The kitchen was particularly unwieldy: it felt cramped, the placement of work stations and appliances was awkward, and because the poorly-insulated room jutted out over the home’s entrance one floor below, it was cold and drafty for much of the year. The homeowners wanted to improve the kitchen’s functionality while uniting that space with the adjacent dining and living rooms.
 See more See more
 return to Restorations page return to Restorations page
|
|
| |
 |
|
| |
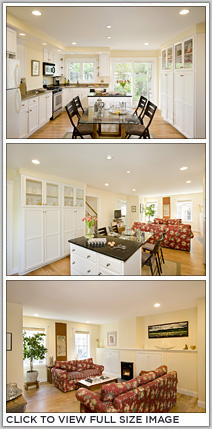 SMALL FIXES = BIG CHANGES SMALL FIXES = BIG CHANGES
The front door of this South Boston home opened directly into the living room, letting cold air into the house throughout the winter and producing puddles whenever homeowners and visitors came in from rain or snow. The kitchen, meanwhile, was a cluttered and challenging workspace. The homeowners needed smart fixes that would produce big results.
 See more See more
 back to top back to top
 return to Restorations page return to Restorations page
|
|
| |
 |
|
| |
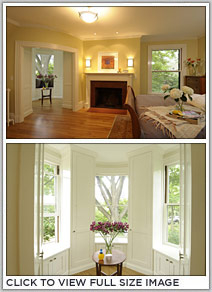 BEDROOM WITH TURRET BEDROOM WITH TURRET
This warm and comforting master suite with adjacent dressing area is part of a complete renovation of an 1870s Shingle Style House. The working fireplace is the centerpiece of the room, with its fully restored mantel providing an elegant frame for an original fireplace made safe with a cast-in-place masonry flue liner. Hand forged iron sconces are placed to either side, casting a warm glow. Inset lighting, combined with a Hubbardton Forge surface mount light in the center of the ceiling, adds to the room’s soothing appeal. A decorative turret, located next to the bedroom, becomes a handsome, functional dressing area/closet with curved shelving and drawers lining the well-lit space. The turret’s original curved glass windows were restored to working order.
 back to top back to top
 return to Restorations page return to Restorations page
|
|
| |
 |
|
| |
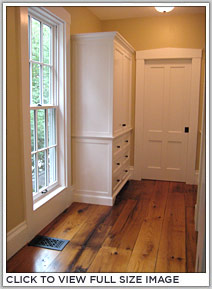 HALL/DRESSING AREA HALL/DRESSING AREA
The restoration of a hallway in this 1850s Greek Revival home redefines the space to serve multiple functions. Linking master bedroom, master bath, and another bedroom beyond, the hall is both passage space and dressing room, with built-in armoire units for storage of clothing. A linen cabinet placed into the wall separating the hall from the bath is accessible from both areas. Clerestory windows placed high on the same wall allow light to flow from the large 12-pane period windows into the bath, which is placed along the home’s interior.
 back to top back to top
 return to Restorations page return to Restorations page
|
|
 |
 |
 |
| |
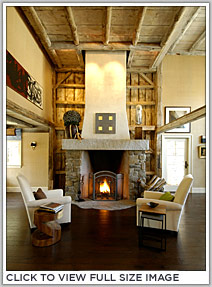 STONE FIREPLACE/BEAMED CEILING STONE FIREPLACE/BEAMED CEILING
In 2004, Charlie Allen Renovations designed and built this dramatic stone fireplace, the focal point of a rustic, lodge-style living room in a converted barn attached to an 1849 Greek Revival Farmhouse in Carlisle, MA. The chimney presents an elegant profile of white stucco. Part of a larger project for the television series This Old House, the Rumford style fireplace features a substantial granite lintel, soapstone firesides and charming hearth in granite, laid down in a playful wave pattern.
 back to top back to top
 return to Restorations page return to Restorations page
|
|
| |
 |
|
| |
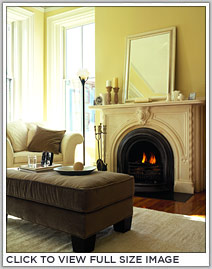 CHARLESTOWN FIREPLACE CHARLESTOWN FIREPLACE
Charlie Allen Renovations teamed up with This Old House to create a wood-burning fireplace in an 1865 Second Empire Townhouse in Charlestown, MA. Previously, the fireplace had contained a gas-fired log that burned so hot it charred the framing around the chimney. Charlie Allen Renovations lined the chimney, constructed a new code-compliant firebox, and installed a Stovax wood-burning fireplace insert. The mantel is the home’s restored original marble mantel.
 back to top back to top
 return to Restorations page return to Restorations page
|
|
| |
 |
|
| |
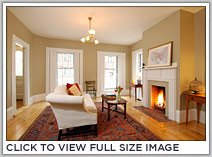 RED RUG LIVING ROOM RED RUG LIVING ROOM
The living room in this 1837 home in Cambridge is a welcoming space that showcases tremendous period detailing. In 1986 Charlie Allen Renovations had the pleasure of renovating this home to National Park Standards, and then in 2006 returned to the home to update it for the 21st century. Restored large 15-paned windows provide abundant natural light during the day, and at night, graceful white shutters can be closed to provide privacy. The maple wood floors are immaculately refinished and the brick fireplace and hearth pay tribute to the home’s historic heritage. The wood mantel is original to the house and is painted a clean, vibrant linen white.
 back to top back to top
 return to Restorations page return to Restorations page
|
|
| |
 |
|
| |
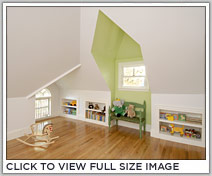 PLAYROOM PLAYROOM
Dedicated play space for a child was carved out of the top floor of an 1890s Shingle-Style Victorian home in Brookline. Shelving and a meticulously crafted period window are placed at a perfect height for children. Angles of the room, produced through a redesign of the home’s roofline thru the addition of a dormer and new skylight, give the area a playful feeling, emphasized with the creative application of dynamic color.
 back to top back to top
 return to Restorations page return to Restorations page
|
|
| |
 |
|
| |
|
|
 |
|
 |
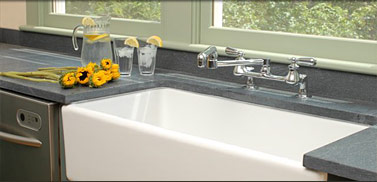 |
 |
 |
TESTIMONIALS |
 |
 |
“Our fireplace and beautiful mantel are wonderful… Thank you from the depths of our hearts for making this old house our lovely new home.”
- Winchester, MA |
 |
 |
|
