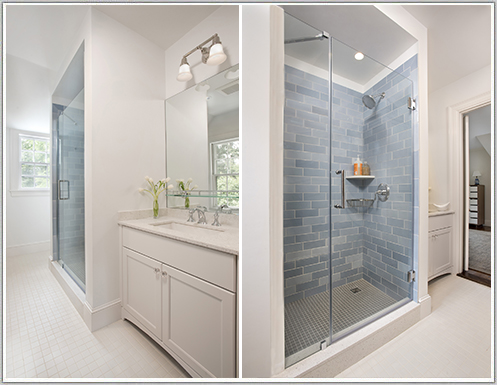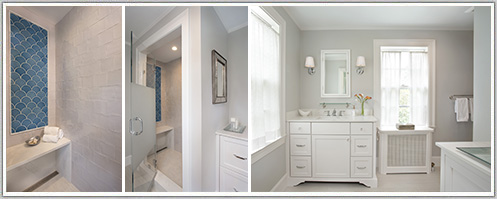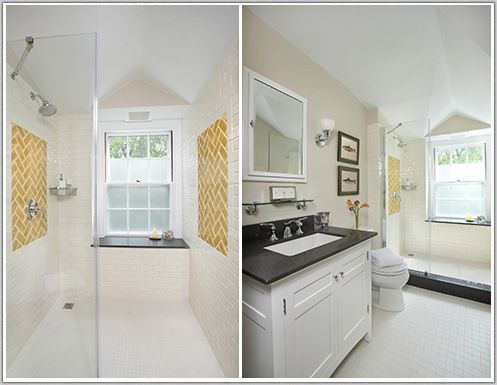THREE BATHS, NO TUBS
Cambridge homeowners asked us to renovate three bathrooms in their home. They had distinct design preferences for each of the bathrooms, with one shared request: remove the bath tub and replace itwith a walk-in shower.
Each of the rooms — a master, a children’s Jack & Jill bath, and a family/guest bath — was gutted and fully remodeled. We worked on the project with architect Michael Szalaji of Cambridge-based On the Boards Design.

The Jack & Jill bath was one of two that needed to be expanded. We annexed an adjacent closet to provide extra square footage. This allowed for the comfortable introduction of a shower stall with a glass Dreamliner door and for the installation of a tall, semi-custom hamper cabinet. The cabinet and vanity were each fitted with Caesarstone countertop.

The master bathroom also received an upgrade, with a new shower stall, baseboard and crown molding. The shower features decorative 5” Ogee Drop Tile, an accent border in Natural Stone Pencil, and built-in bench seating. The custom shower door, by Prestige Glass, includes a translucent privacy band etched across the center of the glass. For comfort on cold mornings, radiant heating was installed.

On the third floor, adjacent to the family room, a third bath was remodeled. Like the children’s bath, the footprint for this room was also expanded by annexing closet space. We added a shower stall here too. Window glass in the bathroom window was replaced with tempered, frosted glass for safety and privacy.
.Return to Restorations Page |

